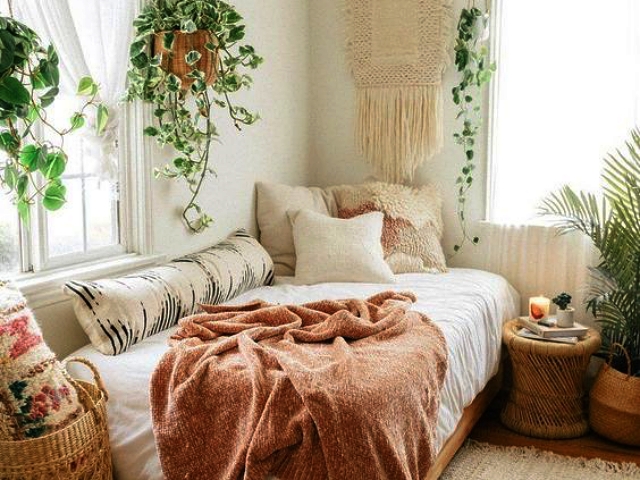A Few Go-To Tips To Help You Design A Family-Friendly Home
The average American family can spend as much as $430,000 on building a home. From spending over $9,000 on home improvements to spending around $1,473 on the electrical wiring, it’s clear that the process is by no means a short feat – or a cheap one. With the number of homebuyers/homebuilders with a family in tow on the rise, many people find themselves looking for a home that can grow with their families. After all, the average family spends over 11 years in their current home before selling. Yet designing a home that ticks all the right boxes for the entire family can require a bit of imagination. Here are a few basic tips to help you design a home that encourages you to spend lots of quality family time together and will suit every family member as you experience life together.
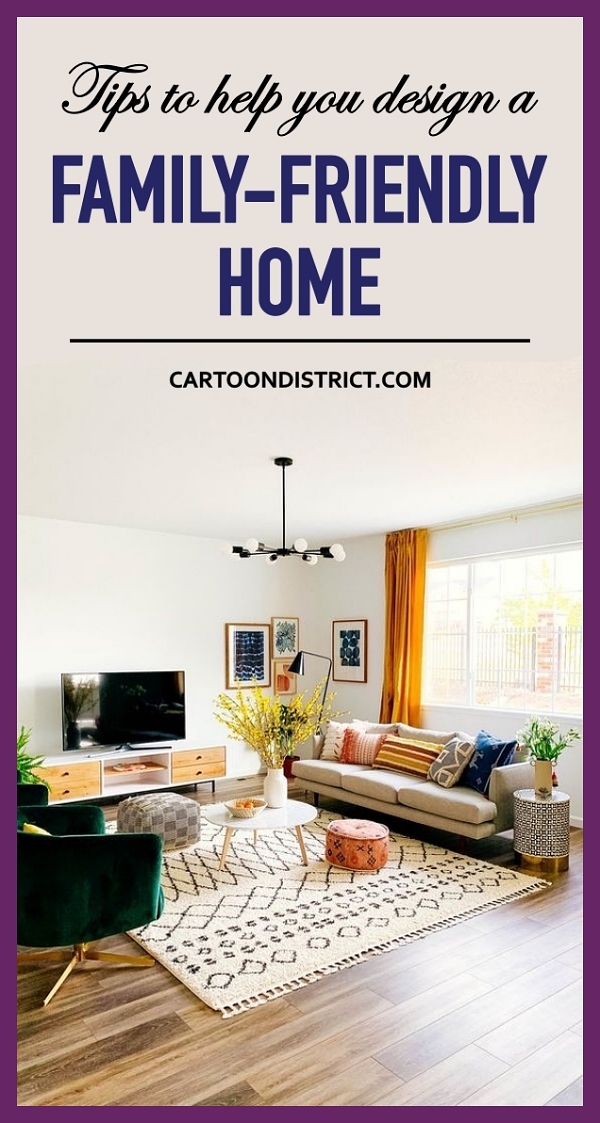
Tips To Help You Design A Family-Friendly Home
Create Multipurpose Spaces
A key tip for designing a family-friendly home is creating transformable spaces, and this requires you to see beyond the current use of the rooms. As your family grows, their needs and tastes will change, giving rise to the need to adapt spaces such as the living room, bedrooms, and even bathrooms to reflect these new stages in life.
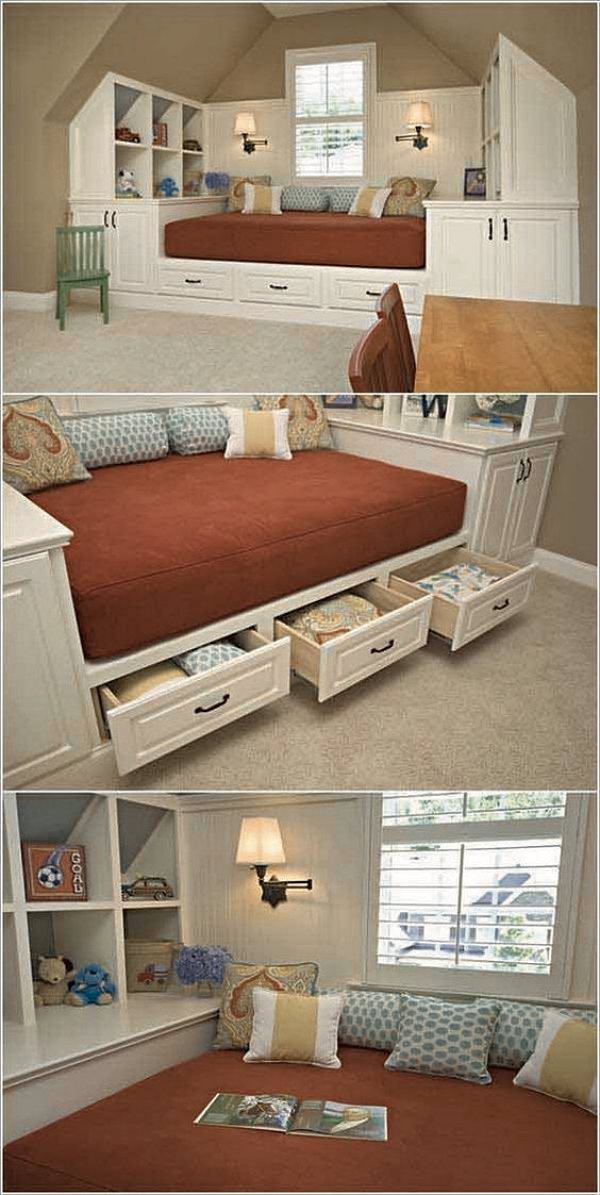
For example, you want to design a child’s bedroom to be suitable for toddlers but also to last them well into their teenage years. You can also consider combining play areas with other rooms in the home like their bedrooms or your living room. This refers to both the interior design aspects and to the fixed features, such as windows and room placements. This is also useful for retirement and aging at home considerations later on in life when you may need to move your living space onto a single level.
Remodel To An Open Floor Plan
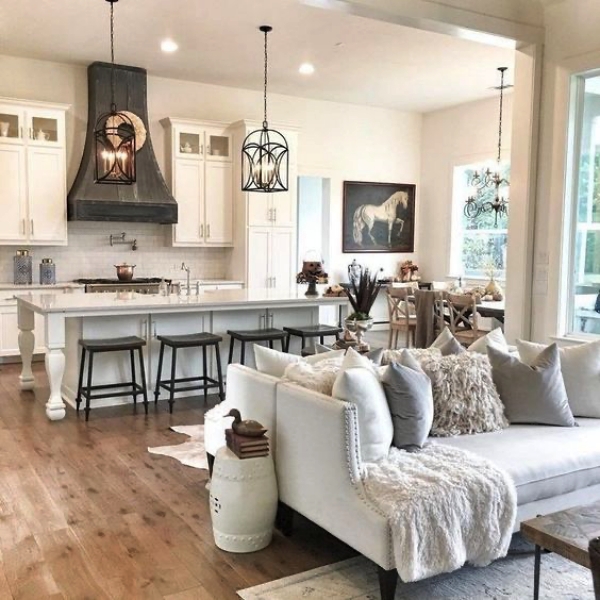
An open floor plan for your most used living spaces helps to promote connectivity in your family and multitasking, two of the most important aspects of family life. Creating an open plan kitchen and dining room/living room allows you to prepare your family’s meals while still interacting and keeping an eye on your children. It can also maximize smaller spaces like your kitchen. You can also mix an open-plan layout with a more contemporary style. However, according to professionals at Magnum Builders, you want to finalize your design and layout decisions well before construction/remodeling starts, since converting a space into an open plan layout involves major decisions like the removal of walls.
Storage, Storage, Storage
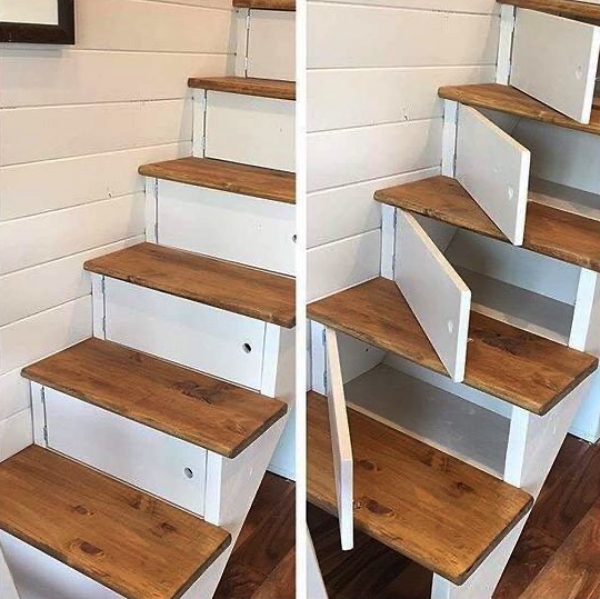
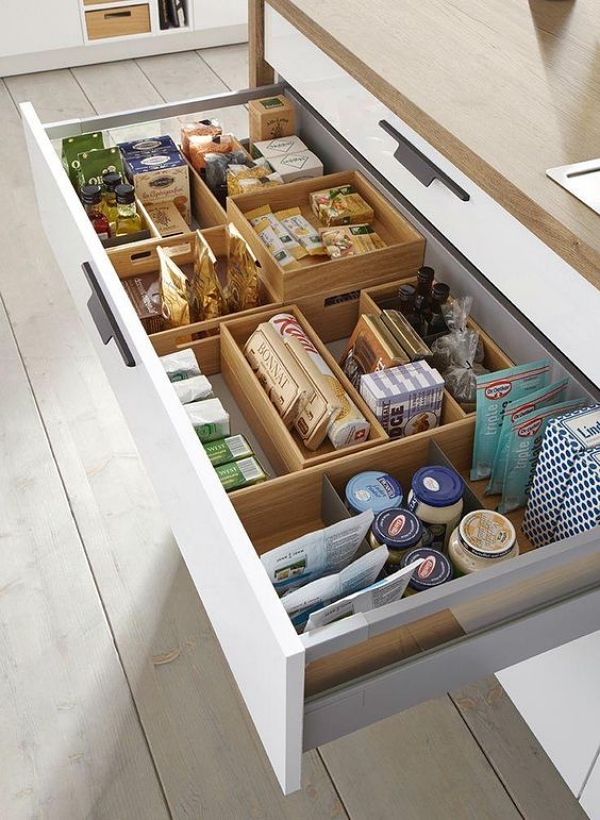
With growing families come growing possessions, including personal possessions, toys, and accumulated decor choices. Avoid the issue of a cluttered home by including cleverly designed multipurpose storage spaces around the home, such as in the living room, kitchen, and bedrooms. This helps to maintain the beauty of your home, bumps up your home’s market value, and can be reused for other purposes in later years. So whether it is adding recessed storage in the bathrooms or hidden storage cabinets in smaller spaces around the home, don’t be afraid to maximize the storage.
Pick Semigloss Paint For Your Walls
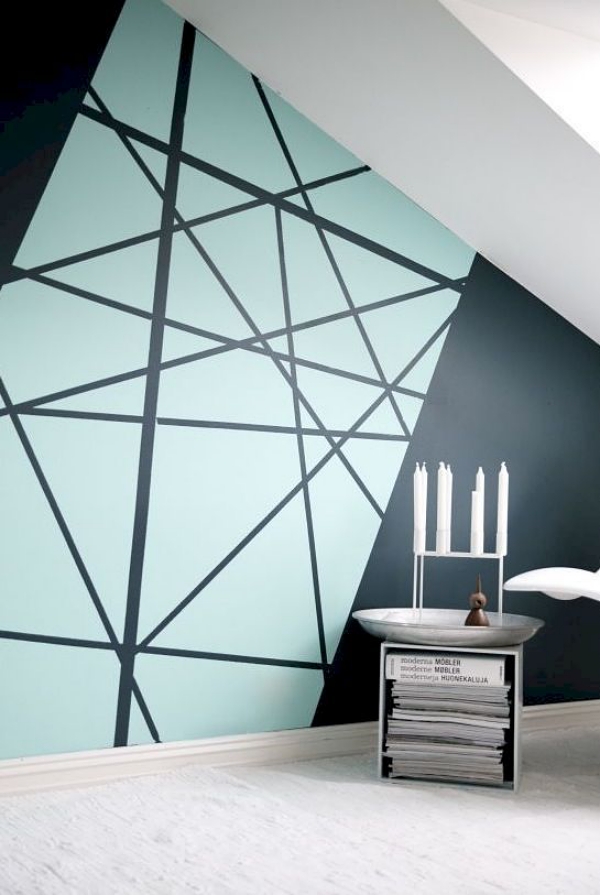
Getting markers, crayons and kids’ paint off the walls can be quite daunting and a key reason why parents are afraid when choosing a color scheme for their home. Instead, stick to your color scheme, but go for a semi goss option instead. It is much easier to wipe marks off and keep clean. Keep in mind that high gloss finishes are great for high traffic areas like your living room, but also tend to show the dirt or imperfections more easily.
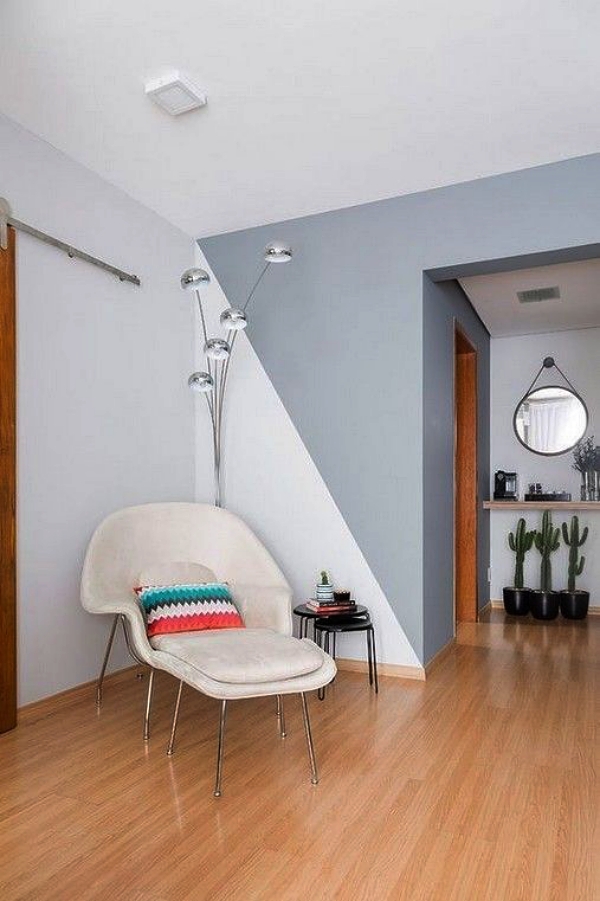
Finally, don’t be afraid to designate an adult-only space in your bedroom or ensuite bathroom. As much as it is important to create a space that works for everyone in the family, it is also crucial to create small spaces that reflect your tastes throughout.
A family home should be a haven at the end of the day for the entire family. With a few clever tricks during the design process, you can create the perfect home that ages with your family.
